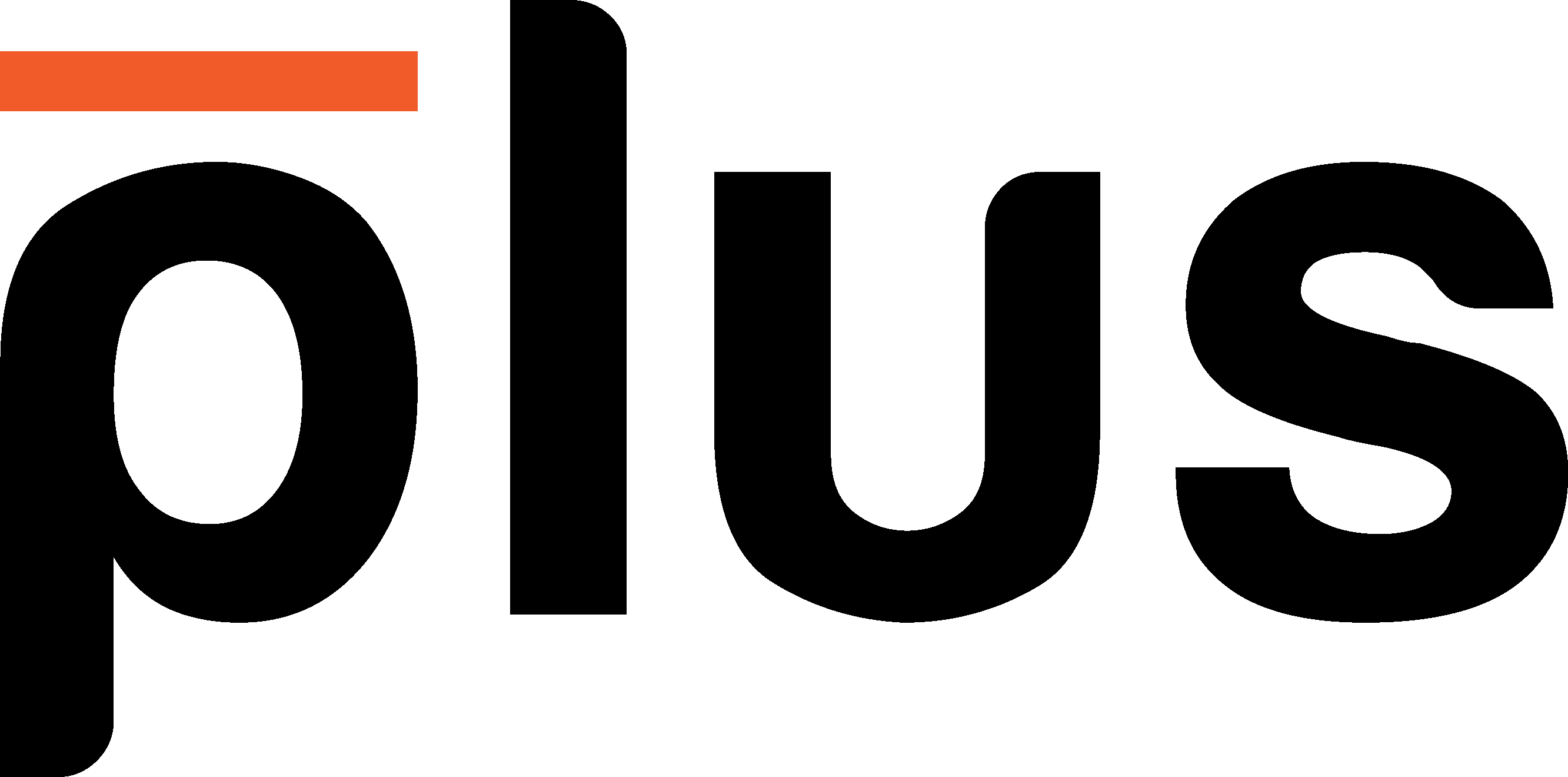Building information modelling is developing its use globally and Plus uses the latest technology for producing project documentation in collaboration with the stakeholders. It is essentially a data base of information within one location. 3D models can be cut to create 2D layouts and sections of the building. Changing one element in either the 3D or 2D plan will update all drawings ensuring best possible output. It can store information of each element, for example a wall can contain specification information such as construction build-up like brick type, render type, thermal properties and the like. Our capability goes further into 4D and 5D relating to cost and time. Using the information in the model assist contractors in sequencing of work and for material quantity estimates to provide certainty to the client prior to construction.

